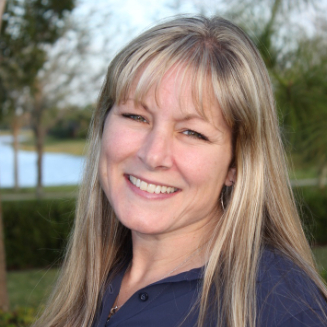1100 Pondella RD #807 Cape Coral, FL 33909

UPDATED:
Key Details
Property Type Condo
Sub Type Low Rise (1-3)
Listing Status Active
Purchase Type For Sale
Square Footage 947 sqft
Price per Sqft $158
Subdivision Royal Hawaiian Club
MLS Listing ID 2025010266
Style Resale Property
Bedrooms 2
Full Baths 2
HOA Fees $4,788
HOA Y/N Yes
Leases Per Year 1
Year Built 1985
Annual Tax Amount $2,295
Tax Year 2024
Lot Size 7,697 Sqft
Acres 0.1767
Property Sub-Type Low Rise (1-3)
Source Florida Gulf Coast
Land Area 947
Property Description
This first-floor end-unit condo in Cape Coral offers immediate rental income and strong long-term potential. Ideally situated between Pine Island Road and US-41, the home features tile flooring throughout, an updated kitchen with granite countertops, stainless steel appliances, soft-close cabinetry, and a breakfast bar. The split floor plan provides privacy, with the primary ensuite at the back of the home offering a spacious walk-in closet and step-in shower, while the guest bedroom and full bath are at the front. The living area flows to a screened lanai with tropical views, and covered parking is conveniently just steps from the door.
Royal Hawaiian Club is one of the most affordable pet-friendly communities in the area, with low monthly HOA fees of just $399 covering water, sewer, building insurance, roof maintenance, and exterior upkeep. Community amenities include two heated pools, BBQ areas, and a pavilion. Located outside of a flood zone and only minutes from shopping, dining, and the Fort Myers River District, this property makes a smart addition to any investment portfolio. As not to disturb the tenants, seller ask no showings without an accepted offer.
Location
State FL
County Lee
Community Non-Gated
Area Royal Hawaiian Club
Rooms
Dining Room Breakfast Bar, Dining - Living
Interior
Interior Features Walk-In Closet(s), Window Coverings
Heating Central Electric
Flooring Tile
Equipment Dishwasher, Dryer, Microwave, Range, Refrigerator/Freezer, Washer
Furnishings Partially
Fireplace No
Window Features Window Coverings
Appliance Dishwasher, Dryer, Microwave, Range, Refrigerator/Freezer, Washer
Heat Source Central Electric
Exterior
Exterior Feature Screened Lanai/Porch
Parking Features Detached Carport
Carport Spaces 1
Pool Community
Community Features Pool
Amenities Available Barbecue, Pool
Waterfront Description None
View Y/N Yes
View Landscaped Area
Roof Type Shingle
Total Parking Spaces 1
Garage No
Private Pool No
Building
Lot Description Zero Lot Line
Story 2
Water Assessment Paid, Central
Architectural Style Apartment, Low Rise (1-3)
Level or Stories 2
Structure Type Concrete Block,Stucco
New Construction No
Others
Pets Allowed Limits
Senior Community No
Pet Size 20
Tax ID 05-44-24-C3-00200.8070
Ownership Condo
Num of Pet 2

GET MORE INFORMATION




