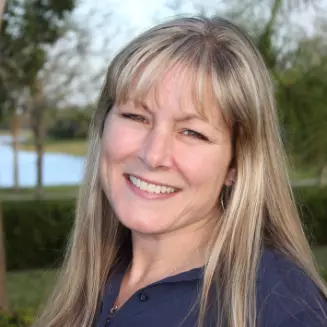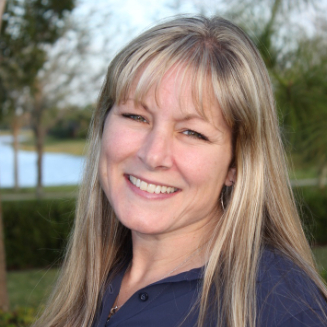11830 Timbermarsh CT Fort Myers, FL 33913

Open House
Sat Oct 04, 11:00am - 2:00pm
UPDATED:
Key Details
Property Type Single Family Home
Sub Type Single Family Residence
Listing Status Active
Purchase Type For Sale
Square Footage 3,038 sqft
Price per Sqft $220
Subdivision Timberwood Preserve
MLS Listing ID 225072067
Style Resale Property
Bedrooms 5
Full Baths 3
Half Baths 1
HOA Fees $2,472
HOA Y/N Yes
Leases Per Year 4
Year Built 2015
Annual Tax Amount $7,234
Tax Year 2024
Lot Size 9,060 Sqft
Acres 0.208
Property Sub-Type Single Family Residence
Source Naples
Land Area 3509
Property Description
The chef's kitchen features white wood cabinetry, granite countertops, stainless steel appliances, a spacious island, and a walk-in pantry with custom wood shelving. With plenty of windows and natural light, you will keep cool with dual A/C system equipped with U/V light purification system. It doesn't stop, there is an upgraded reverse osmosis water system and Honeywell wifi thermostats.
A first-floor primary suite ensures convenience and privacy. You'll love the large walk-in shower, separate soaking tub and dual sink vanities. If you're in need of flexible office/den, we have that, too. Excellent use of space for work or guests accented with french doors. You won't to miss the first floor upgraded 1/2 bath accented with stylish wallpaper and Wainscoting. Upstairs, you'll find a loft/bonus area, three additional bedrooms, and two full baths—plenty of room for everyone!
Enjoy all that the Gateway community has to offer: parks, golf, bike trails, jogging trails, basketball courts, volleyball courts, the Jet's Blue Park sports facility, restaurants, Gateway Community pool, and more—plus easy access to shopping, top schools, I-75, and Southwest Florida International Airport. Don't miss the opportunity to own in this intimate Timberwood Preserve community of just 43 homes. Make 11830 Timber Marsh Court your new address in paradise!
Location
State FL
County Lee
Community Non-Gated
Area Gateway
Zoning MPD
Rooms
Dining Room Breakfast Bar, Dining - Family
Kitchen Walk-In Pantry
Interior
Interior Features Foyer, French Doors, Laundry Tub, Pantry, Smoke Detectors, Walk-In Closet(s)
Heating Central Electric
Flooring Carpet, Tile
Equipment Auto Garage Door, Dishwasher, Disposal, Dryer, Microwave, Refrigerator/Icemaker, Self Cleaning Oven, Washer
Furnishings Unfurnished
Fireplace No
Appliance Dishwasher, Disposal, Dryer, Microwave, Refrigerator/Icemaker, Self Cleaning Oven, Washer
Heat Source Central Electric
Exterior
Exterior Feature Screened Lanai/Porch
Parking Features Attached
Garage Spaces 2.0
Pool Community, Below Ground, Custom Upgrades, Equipment Stays
Community Features Pool, Dog Park, Sidewalks, Street Lights
Amenities Available Basketball Court, Barbecue, Bike And Jog Path, Pool, Dog Park, Play Area, Sidewalk, Streetlight, Volleyball
Waterfront Description None
View Y/N Yes
View Preserve
Roof Type Tile
Total Parking Spaces 2
Garage Yes
Private Pool Yes
Building
Lot Description Irregular Lot, Oversize
Building Description Concrete Block,Stucco, DSL/Cable Available
Story 2
Water Central
Architectural Style Two Story, Single Family
Level or Stories 2
Structure Type Concrete Block,Stucco
New Construction No
Schools
Elementary Schools School Choice
Middle Schools School Choice
High Schools School Choice
Others
Pets Allowed Limits
Senior Community No
Tax ID 08-45-26-27-00000.0230
Ownership Single Family
Security Features Smoke Detector(s)
Num of Pet 3

GET MORE INFORMATION




