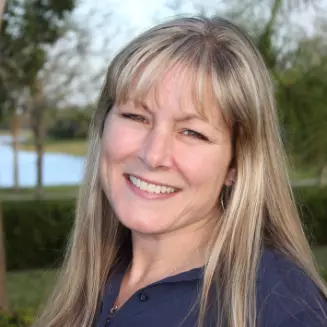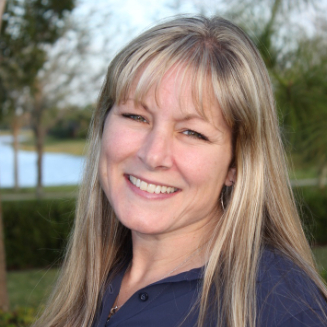6536 Highcroft DR Naples, FL 34119

Open House
Sun Oct 26, 1:00pm - 4:00pm
UPDATED:
Key Details
Property Type Single Family Home
Sub Type Single Family Residence
Listing Status Active
Purchase Type For Sale
Square Footage 8,511 sqft
Price per Sqft $1,174
Subdivision Quail West
MLS Listing ID 225075024
Style Resale Property
Bedrooms 6
Full Baths 7
Half Baths 1
HOA Fees $26,232
HOA Y/N Yes
Leases Per Year 2
Year Built 1994
Annual Tax Amount $26,454
Tax Year 2024
Lot Size 0.820 Acres
Acres 0.82
Property Sub-Type Single Family Residence
Source Naples
Land Area 15524
Property Description
Upon entering the marble laden foyer one's sightline goes from the designer chandeliers to the serene water views which are on display throughout the entire home. Beyond two 96 bottle capacity wine refrigerators in the foyer bar, an ample sized dining room compliments the expansive living room; all fully furnished with designer touches. For the chefs; find a kitchen fully equipped with two ovens including a pizza oven & rotisserie, two dishwashers, gas cooktop, instant hot water heater, and ample storage space. Cozy up by the fireplace in the great room just in time for cooler winter nights, or relax by the waterfall in the spa retreat sitting room. If outdoor cooking overlooking the water and golf course, custom pool & spa, with Sonos playing in the background is opted, the similarly equipped exterior kitchen has a pizza oven, rotisserie, grill, separate refrigerator, and ice maker. Completely redesigned the primary suite and primary bathroom sit in their own section of the house past the first of two offices. No expense was spared in crafting the perfect product, from the custom Cypress wood trim, to the marble clad walk-in shower featuring five shower heads to compliment the separate steam shower.
Through the home gym which has access to the interior courtyard, an in-law suite with its own kitchen and en-suite bathroom. Taking the elevator upstairs, two additional king-sized bedroom suites, each with sitting areas and designer finishes emanating their own style can be found. Situated in between is a perfect coffee deck overlooking palm trees, water, and the golf course. Down the stairs marvel in the custom metal railing work leading out to private courtyard and the hidden gem of this residence. Parking for over 6 cars is found in the garages with plentiful spaces in the courtyard and alcove. Above the newly built portion, which has room for 3 lifts if desired, find a separate guest house adorned with luxurious finishes, its own kitchen, washer & dryer, and living quarters. If entertaining guests, family, or friends for both short-and-long-term stays, this remarkable home is optimally laid out for each resident to have their own spaces comfortably and privately. Become enchanted by every lavish detail 6536 Highcroft Drive has to offer today.
Location
State FL
County Collier
Community Gated, Golf Course, Tennis
Area Quail West
Rooms
Bedroom Description First Floor Bedroom,Master BR Sitting Area
Dining Room Breakfast Bar, Breakfast Room, Formal
Kitchen Gas Available, Island, Walk-In Pantry
Interior
Interior Features Bar, Built-In Cabinets, Closet Cabinets, Fireplace, Foyer, Laundry Tub, Smoke Detectors, Tray Ceiling(s), Vaulted Ceiling(s), Walk-In Closet(s), Window Coverings
Heating Central Electric, Zoned
Flooring Tile, Wood
Equipment Auto Garage Door, Cooktop - Gas, Dishwasher, Disposal, Double Oven, Dryer, Generator, Grill - Gas, Microwave, Range, Refrigerator/Freezer, Refrigerator/Icemaker, Self Cleaning Oven, Smoke Detector, Tankless Water Heater, Wall Oven, Washer, Wine Cooler
Furnishings Furnished
Fireplace Yes
Window Features Window Coverings
Appliance Gas Cooktop, Dishwasher, Disposal, Double Oven, Dryer, Grill - Gas, Microwave, Range, Refrigerator/Freezer, Refrigerator/Icemaker, Self Cleaning Oven, Tankless Water Heater, Wall Oven, Washer, Wine Cooler
Heat Source Central Electric, Zoned
Exterior
Exterior Feature Balcony, Open Porch/Lanai, Screened Lanai/Porch, Built In Grill, Outdoor Kitchen
Parking Features Circular Driveway, Driveway Paved, Attached
Garage Spaces 6.0
Pool Community, Pool/Spa Combo, Below Ground, Custom Upgrades, Equipment Stays, Gas Heat
Community Features Clubhouse, Pool, Fitness Center, Golf, Putting Green, Restaurant, Sidewalks, Street Lights, Tennis Court(s), Gated
Amenities Available Basketball Court, Barbecue, Beauty Salon, Bike And Jog Path, Bocce Court, Business Center, Clubhouse, Pool, Community Room, Spa/Hot Tub, Concierge, Electric Vehicle Charging, Fitness Center, Full Service Spa, Golf Course, Internet Access, Pickleball, Play Area, Private Membership, Putting Green, Restaurant, Sauna, Sidewalk, Streetlight, Tennis Court(s), Underground Utility
Waterfront Description Lake
View Y/N Yes
View Golf Course, Lake
Roof Type Tile
Total Parking Spaces 6
Garage Yes
Private Pool Yes
Building
Lot Description Regular
Building Description Concrete Block,Stucco, DSL/Cable Available
Story 2
Water Central
Architectural Style Two Story, Split Level, Single Family
Level or Stories 2
Structure Type Concrete Block,Stucco
New Construction No
Others
Pets Allowed Limits
Senior Community No
Tax ID 68975006964
Ownership Single Family
Security Features Smoke Detector(s),Gated Community
Virtual Tour https://listings.pvphoto.co/videos/0199efc3-a1ea-73db-94c7-369a5ec9e224?v=279

GET MORE INFORMATION




