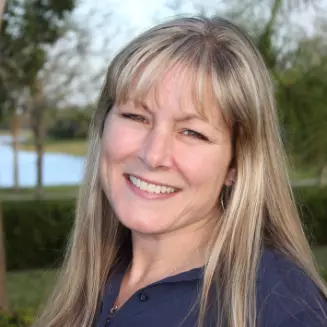42162 Journey DR Punta Gorda, FL 33982

UPDATED:
Key Details
Property Type Single Family Home
Sub Type Single Family Residence
Listing Status Active
Purchase Type For Sale
Square Footage 1,675 sqft
Price per Sqft $315
Subdivision Edgewater
MLS Listing ID 2025017891
Style Resale Property
Bedrooms 2
Full Baths 2
HOA Fees $4,392
HOA Y/N Yes
Min Days of Lease 60
Leases Per Year 3
Year Built 2021
Annual Tax Amount $5,896
Tax Year 2025
Lot Size 10,454 Sqft
Acres 0.24
Property Sub-Type Single Family Residence
Source Florida Gulf Coast
Land Area 2592
Property Description
Nestled on a premium southern-exposure lot along the tranquil shores of Lake Timber, this home boasts breathtaking views and abundant natural light throughout. The spacious open-concept layout features elegant finishes and seamless indoor-outdoor flow—ideal for entertaining or relaxing in style.
Step outside to your private fenced yard and screened lanai, where you can savor both sunrises and sunsets over the water. Whether you're sipping morning coffee or winding down in the evening, the panoramic lake views create a peaceful backdrop for everyday living. The backyard also offers ample space to design and build your dream pool, making it a true oasis for outdoor enjoyment. You can even build a dock in your back yard (with HOA approval), for launching a small sailboat, kayak, or SUP board!
Located in Edgewater, one of Babcock Ranch's most exclusive gated enclaves, residents enjoy access to resort-style amenities, nature trails, and a vibrant, sustainable community lifestyle.
? Highlights:
• Prosperity floorplan by Pulte Homes (2021)
• Lakefront lot on Lake Timber
• Southern exposure for all-day sunshine
• Screened lanai with sunrise and sunset views
• Fenced backyard with room to add a pool
• Located in gated Edgewater at Babcock Ranch
Don't miss the opportunity to own this exceptional lakefront gem—schedule your private showing today!
Location
State FL
County Charlotte
Community Gated
Area Babcock Ranch
Rooms
Bedroom Description First Floor Bedroom,Split Bedrooms
Dining Room Dining - Family, Eat-in Kitchen
Kitchen Gas Available, Island, Pantry
Interior
Interior Features Pantry, Smoke Detectors, Walk-In Closet(s)
Heating Central Electric
Flooring Carpet, Tile
Equipment Auto Garage Door, Dishwasher, Disposal, Dryer, Range, Refrigerator/Icemaker, Smoke Detector, Washer
Furnishings Unfurnished
Fireplace No
Appliance Dishwasher, Disposal, Dryer, Range, Refrigerator/Icemaker, Washer
Heat Source Central Electric
Exterior
Exterior Feature Screened Lanai/Porch
Parking Features Driveway Paved, Electric Vehicle Charging Station(s), Attached
Garage Spaces 2.0
Pool Community
Community Features Tennis Court(s), Restaurant, Sidewalks, Street Lights, Fishing, Fitness Center, Park, Pool, Dog Park, Gated
Amenities Available Basketball Court, Barbecue, Beauty Salon, Bike And Jog Path, Billiard Room, Bocce Court, Tennis Court(s), Underground Utility, Play Area, Restaurant, Shopping, Shuffleboard Court, Sidewalk, Streetlight, Electric Vehicle Charging, Storage, Fishing Pier, Fitness Center, Internet Access, Pickleball, Business Center, Community Boat Ramp, Park, Pool, Community Room, Dog Park
Waterfront Description Fresh Water,Lake
View Y/N Yes
View Lake, Water
Roof Type Shingle
Street Surface Paved
Total Parking Spaces 2
Garage Yes
Private Pool No
Building
Lot Description Regular
Building Description Concrete Block,Stucco, DSL/Cable Available
Story 1
Water Central
Architectural Style Ranch, Single Family
Level or Stories 1
Structure Type Concrete Block,Stucco
New Construction No
Others
Pets Allowed Limits
Senior Community No
Tax ID 422630204015
Ownership Single Family
Security Features Smoke Detector(s),Gated Community
Num of Pet 2
Virtual Tour https://media.naplescreativemedia.com/videos/019a2b0e-a3a7-7206-8c21-388ac561084b

GET MORE INFORMATION




